
Explore our thoughtfully designed senior living floor plans tailored for comfort, safety, and style. Whether you need the freedom of independent living, the support of assisted living, or the specialized care of memory care, we have a layout that fits. Each residence is designed to feel like home, with modern amenities and the support you need to thrive in our welcoming community.
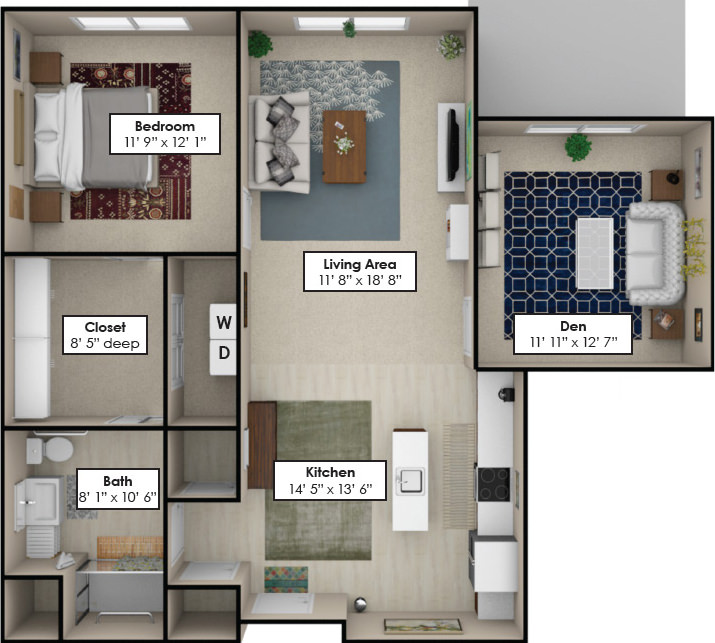
995 Sq. Ft.
| Room | Size (W × L) |
|---|---|
| Bedroom | 11'9" x 12'1" |
| Bath | 8'1" x 10'6" |
| Kitchen | 14'5" x 13'6" |
| Living | 11'8" x 18'8" |
| Den | 11'11" x 12'7" |
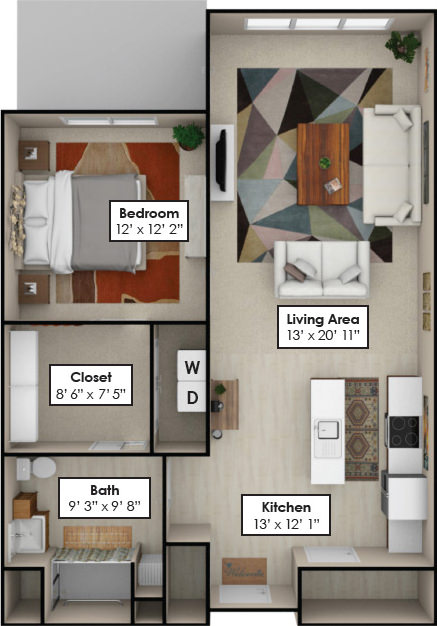
876 Sq. Ft.
| Room | Size (W × L) |
|---|---|
| Bedroom | 12' x 12'2" |
| Bath | 9'3" x 9'8" |
| Kitchen | 13' x 12'1" |
| Living | 13' x 20'11" |
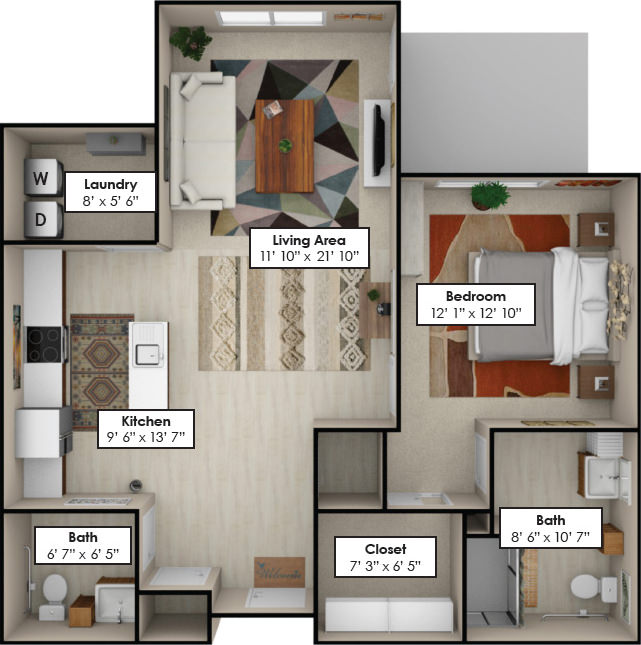
915 Sq. Ft.
| Room | Size (W × L) |
|---|---|
| Bedroom | 12'1" x 12'10" |
| Bath 1 | 8'6" x 10'7" |
| Bath 2 | 6'7" x 6'5" |
| Kitchen | 9'6" x 13'7" |
| Living | 11'10" x 21'10" |
| Laundry | 8' x 5'6" |
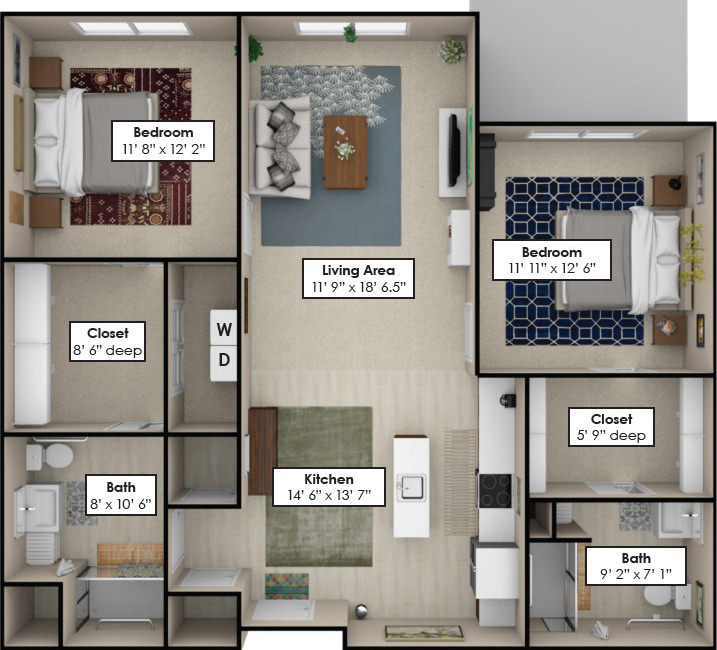
1125 Sq. Ft.
| Room | Size (W × L) |
|---|---|
| Bedroom 1 | 11'8" x 12'2" |
| Bedroom 2 | 11'11" x 12'6" |
| Bath 1 | 8' x 10'6" |
| Bath 2 | 9'2" x 7'1" |
| Kitchen | 14'6" x 13'7" |
| Living | 11'9" x 18'6.5" |
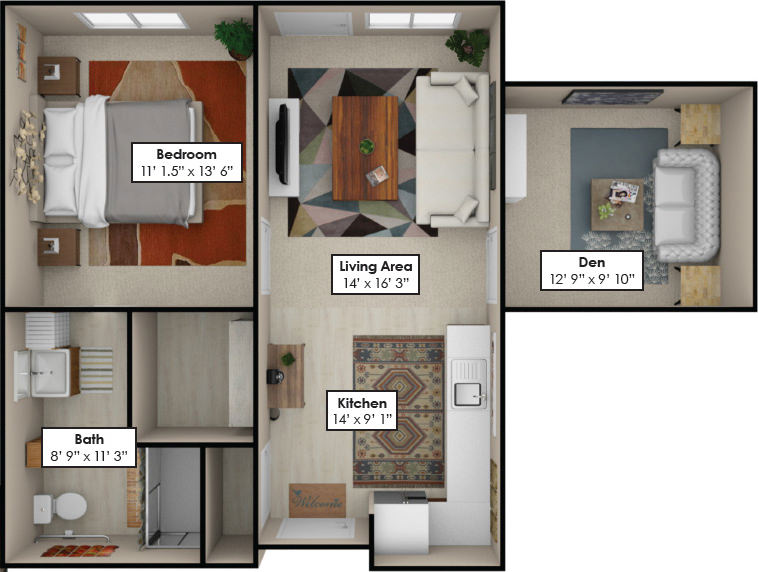
808 Sq. Ft.
| Room | Size (W × L) |
|---|---|
| Bedroom | 11'1.5" x 13'6" |
| Bath | 8'9" x 11'3" |
| Kitchen | 14' x 9'1" |
| Living | 14' x 16'3" |
| Den | 12'9" x 9'10" |
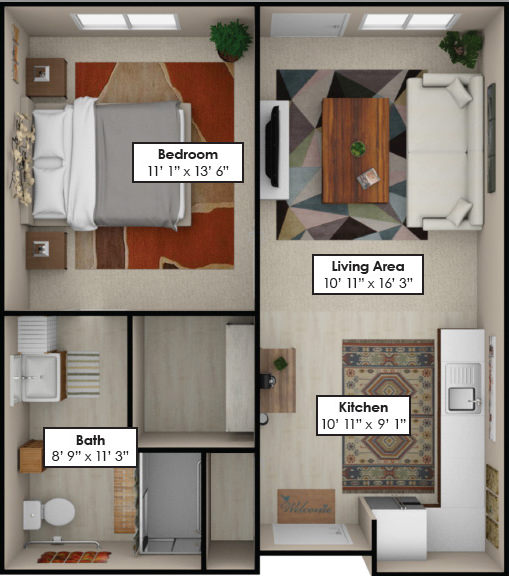
590 Sq. Ft.
| Room | Size (W × L) |
|---|---|
| Bedroom | 11'1" x 13'6" |
| Bath | 8'9" x 11'3" |
| Kitchen | 10'11" x 9'1" |
| Living | 10'11" x 16'3" |
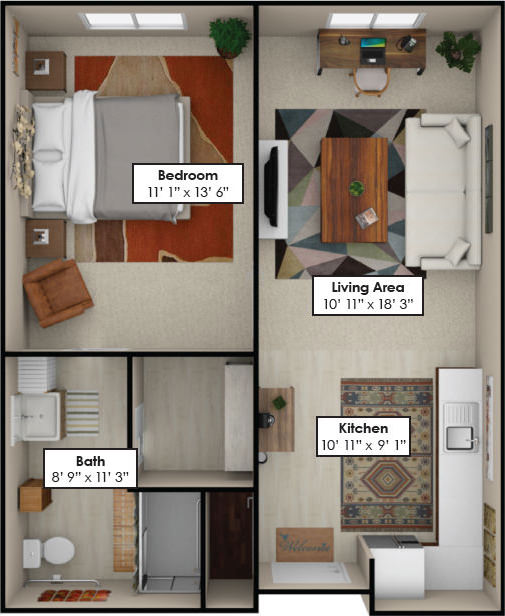
641 Sq. Ft.
| Room | Size (W × L) |
|---|---|
| Bedroom | 11'1" x 13'6" |
| Bath | 8'9" x 11'3" |
| Kitchen | 10'11" x 9'1" |
| Living | 10'11" x 18'3" |
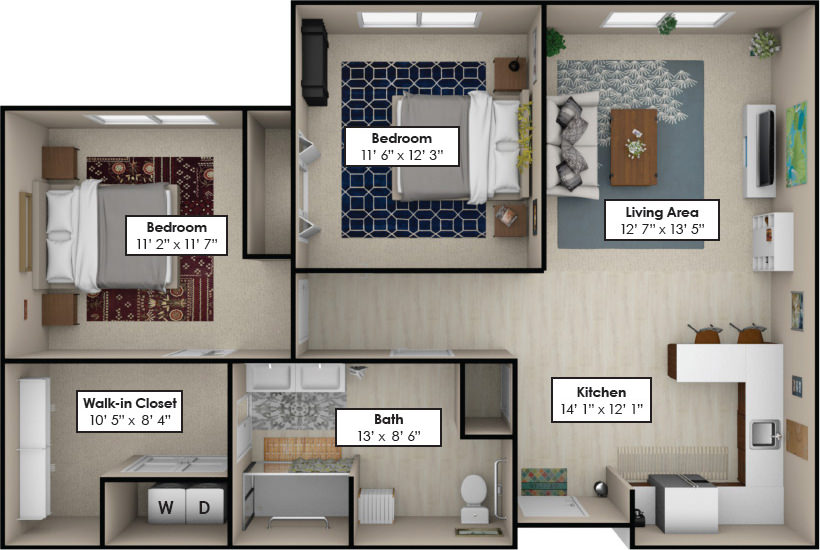
935 Sq. Ft.
| Room | Size (W × L) |
|---|---|
| Bedroom 1 | 11'2" x 11'7" |
| Bedroom 2 | 11'6" x 12'3" |
| Bath | 13' x 8'6" |
| Kitchen | 14'1" x 12'1" |
| Living | 12'7" x 13'5" |
*No furnishings provided. All dimensions and square footage are approximate and are used for illustration purposes only.